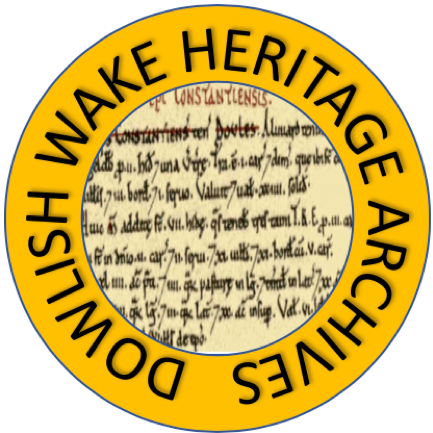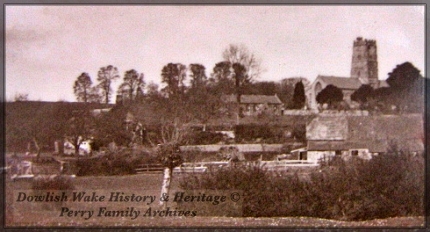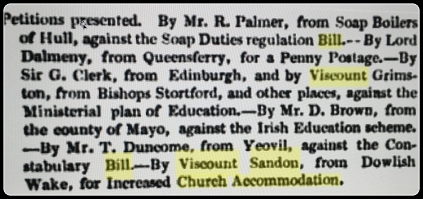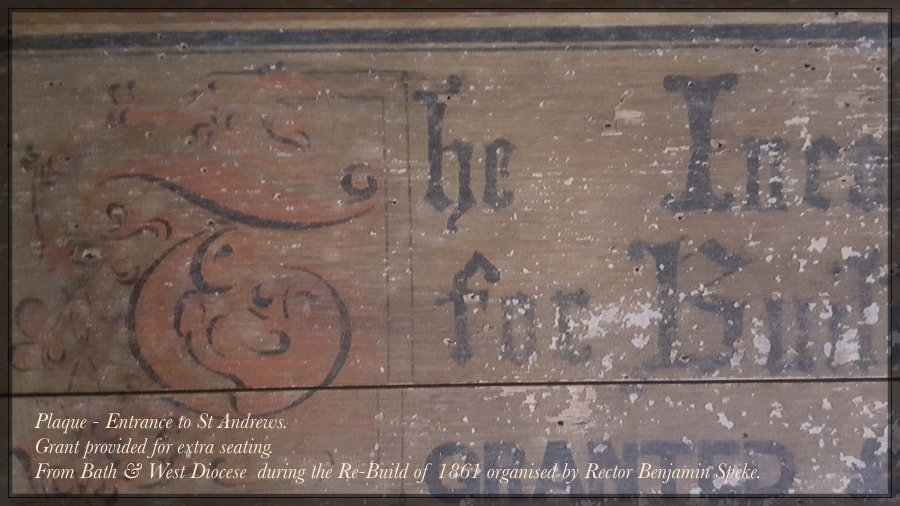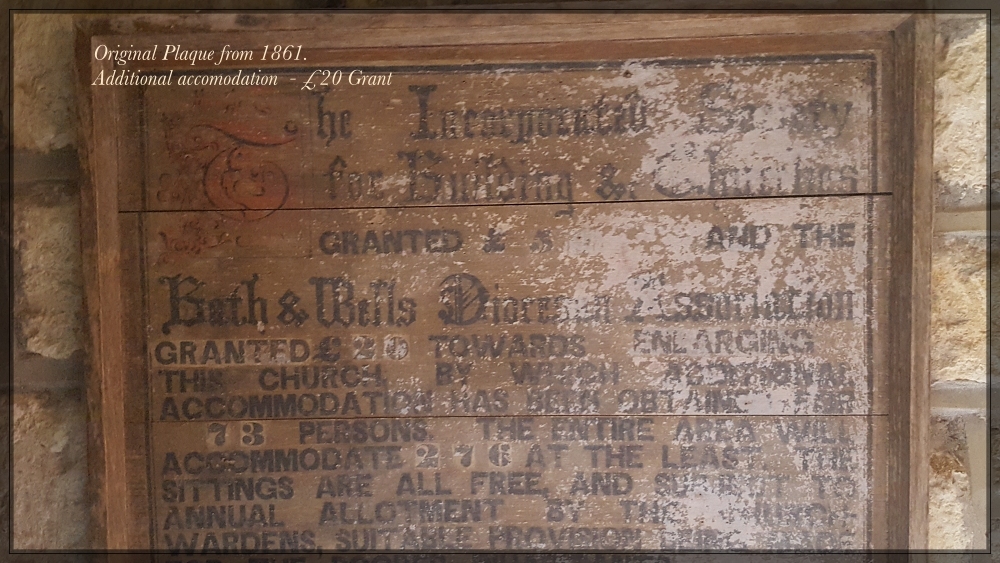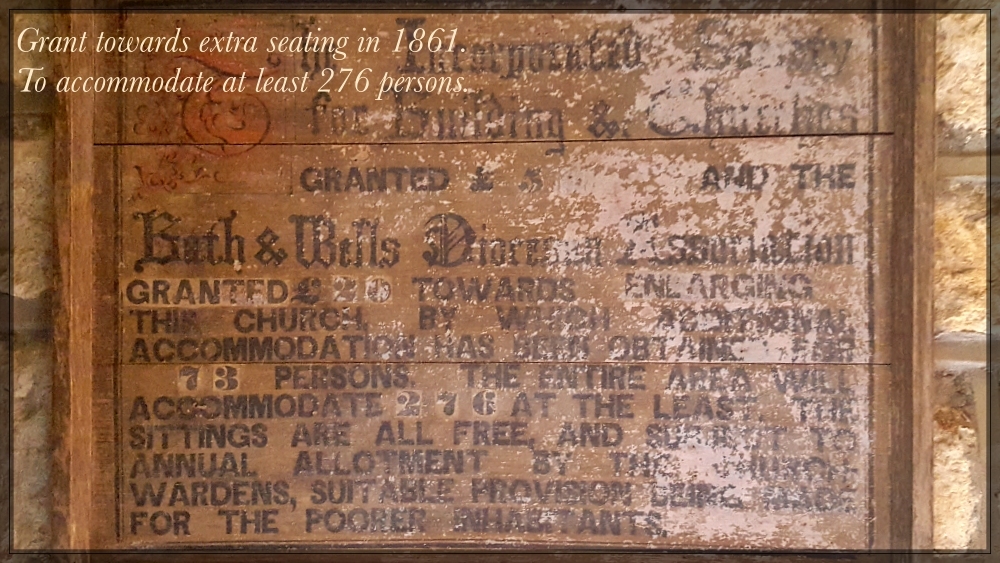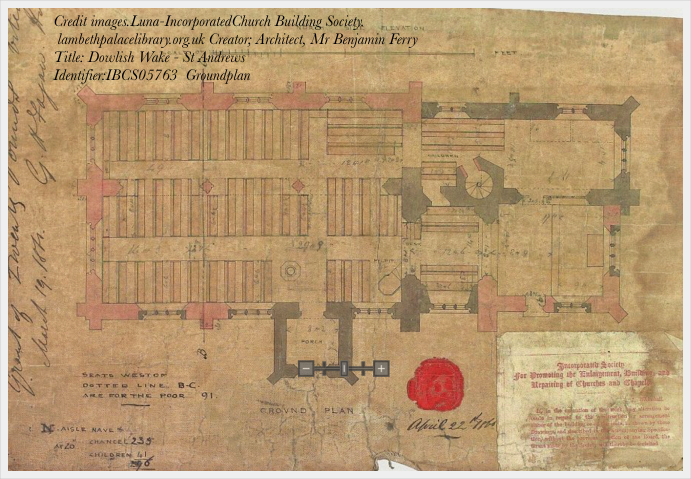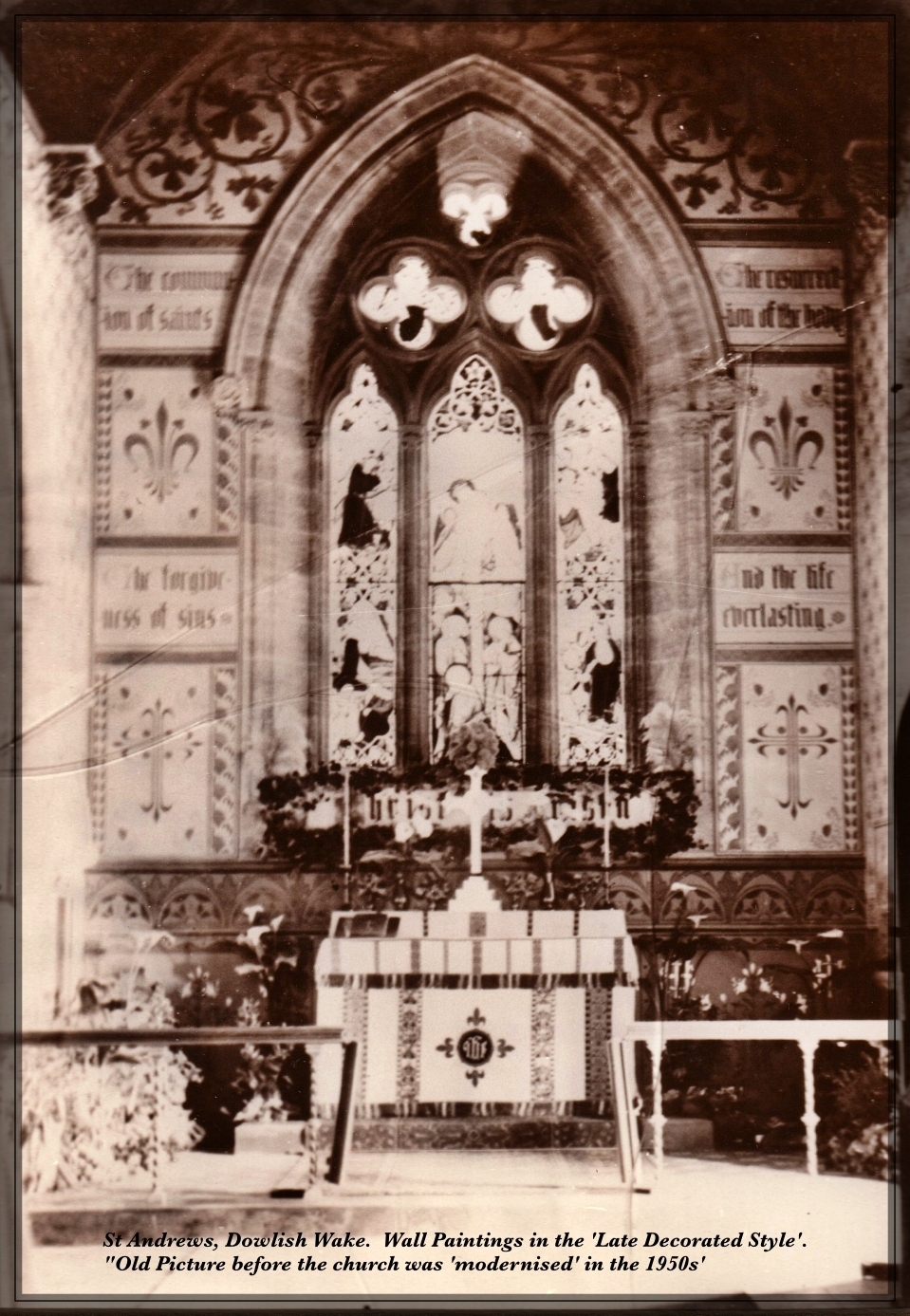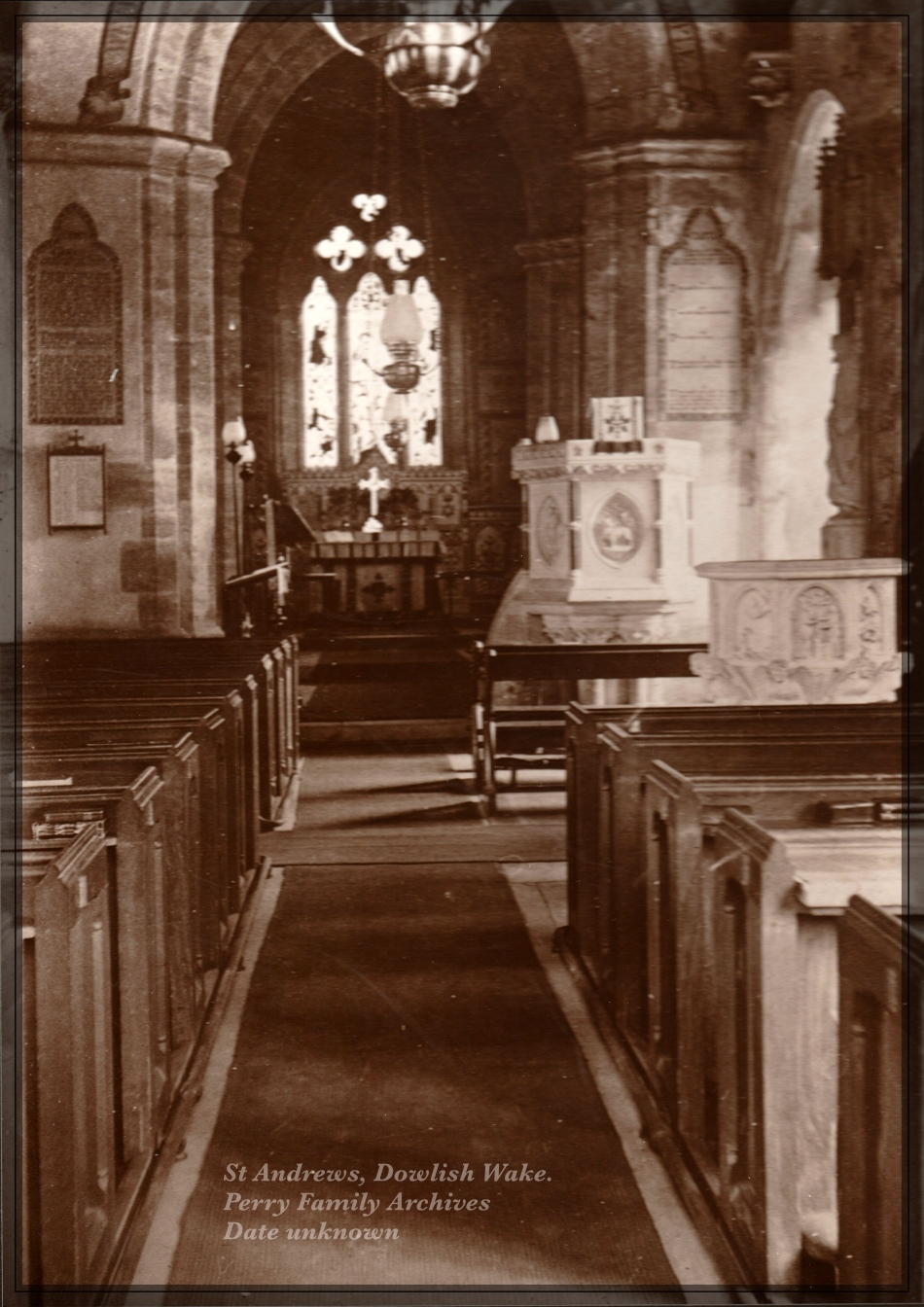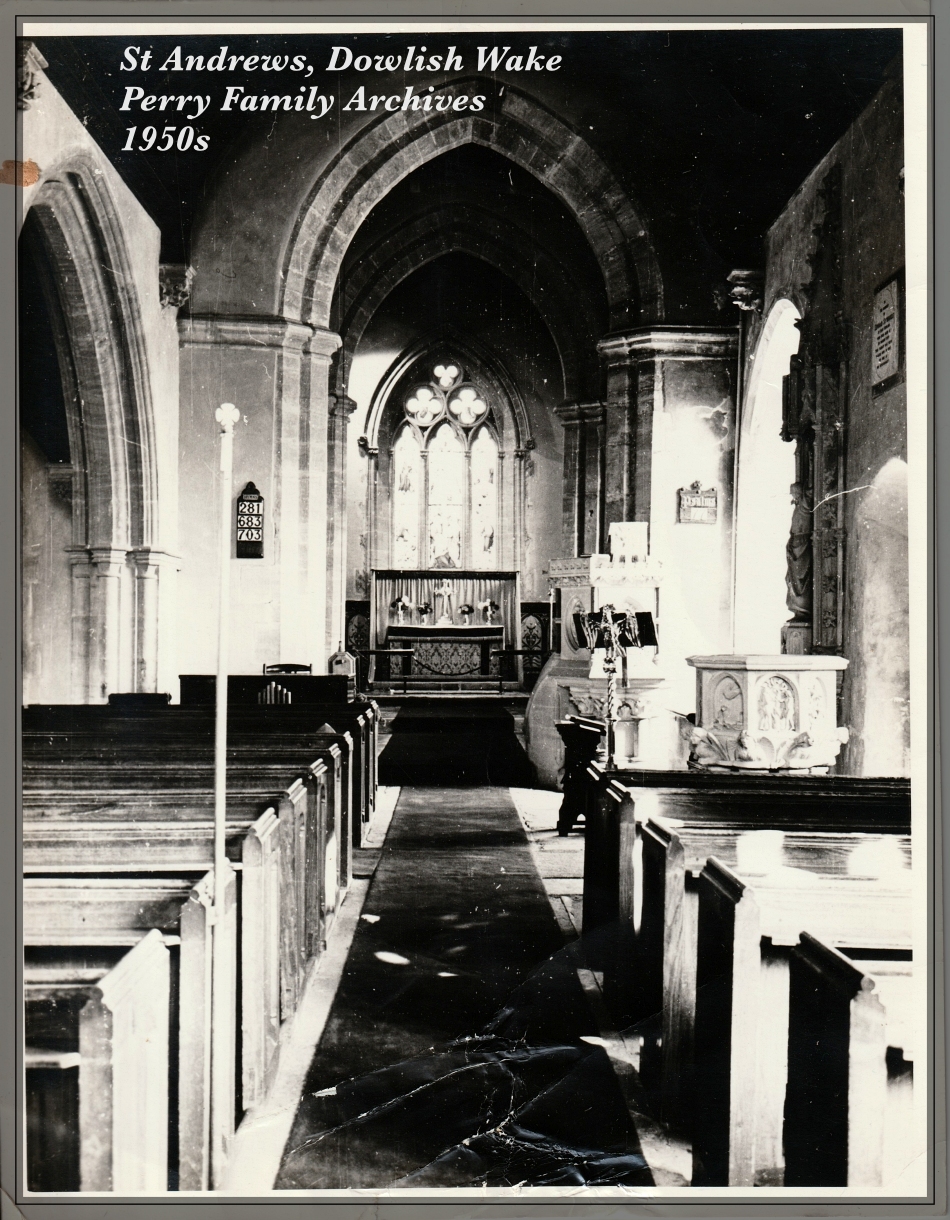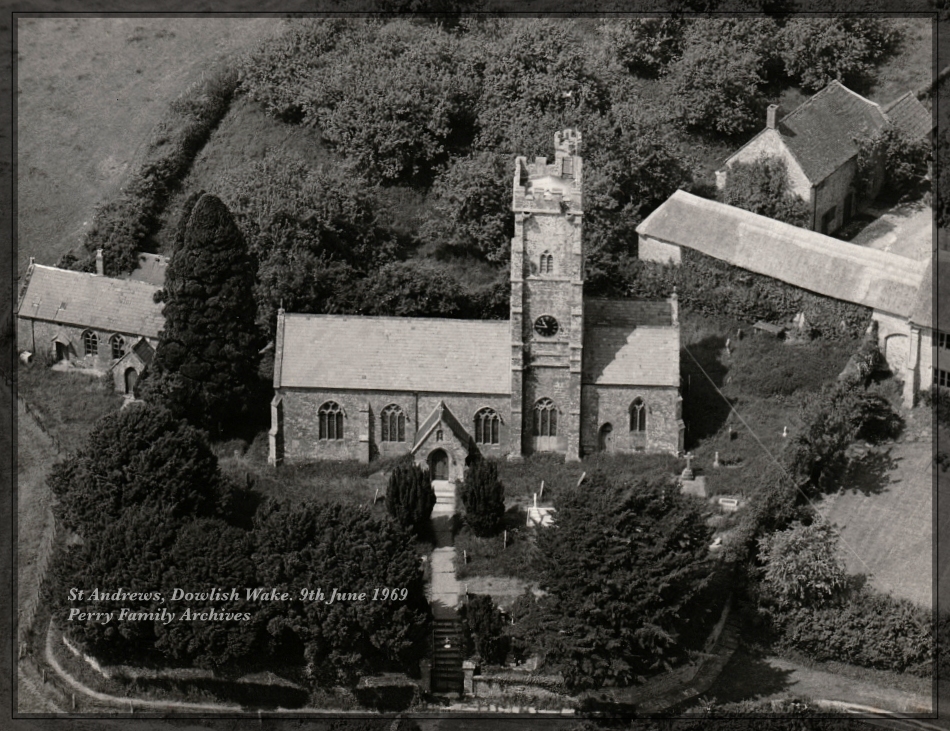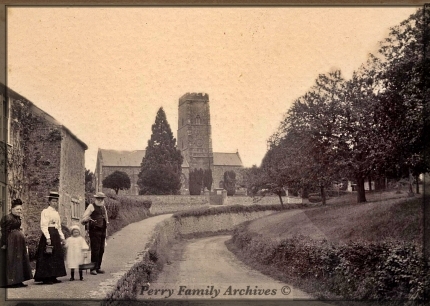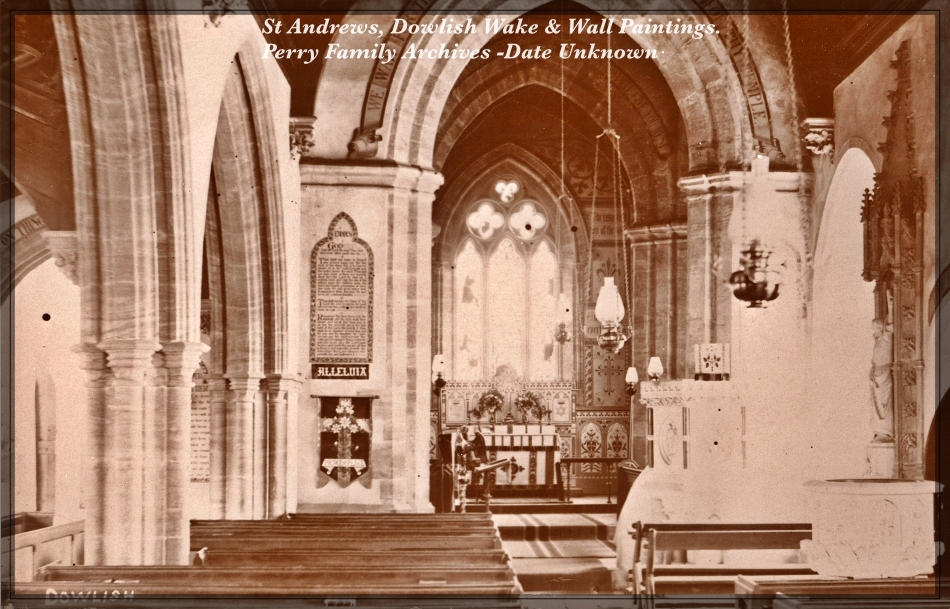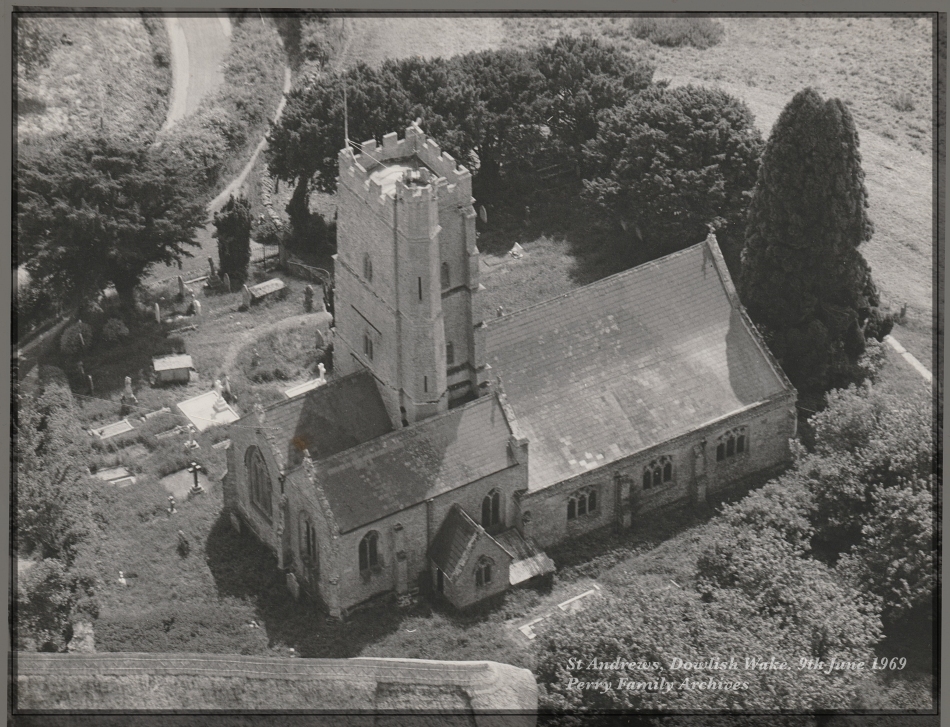- The Restoration and Enlargement of Dowlish Wake Church
- Reverend Benjamin Speke Determined to Rebuild the Church from the Foundations Upwards.
With its population growth, the Industrial Revolution brought a need to provide extra accommodation for England’s religious foundations. At a parliamentary debate in June of 1839 politician Viscount Sandon, of Dowlish Wake & Grosvenor Square, told of his meeting in Lincoln's Inn-fields with Ecclesiastical Commissioners. The latter sought to endow 600 new churches, to address concern regarding spiritual destitution, consequent upon the increase in population, this an obligation for consideration.
In August 1839, Viscount Sandon delivered a parliamentary bill entitled; 'Increased Church Accommodation'. The Bill, while not talking directly about pews and seating, did propose the enlargement of England's church buildings and an opportunity to expand religious instruction to the populace. We have not discovered Viscount Sandon’s connection to Dowlish Wake.
Population Dowlish Wake [East Dowlish]
1801 Population 241
1831 Population 380
1841 Population 341
1851 Population 322
1861 Population 319
1871 Population 326
West Dowlish absorbed into Dowlish Wake Civil Parish in 1933.
'On Census Sunday, 1851, congregations were 52 in the morning and 147 in the afternoon, while the Sunday School was attended by 57 and 48, respectively.' The plans of 1861 allowed for increased seating to 73 sittings. By 1870, St Andrews had two Sunday services plus monthly celebrations, attendance numbers unknown.
The Speke Brothers of Jordan, Somerset.
By 1857, in the Parish of Dowlish Wake, the Reverend Benjamin Speke was settling into his new rectorial post of St Andrew's Church. He, brother of John Hanning Speke, who became a famous British explorer discovering the source of the Nile. In the summer of 1857, John was setting off inland from Africa's east coast with Richard Burton in search of the source of the Nile River.
Meanwhile, in Dowlish Wake, Rev. Speke became acquainted with the living of both Dowlish Wake and West Dowlish. He had plans for St Andrew Church, the interior looking dark and dated, with old high pews, maybe boxed for families to sit together. Certainly a gallery present dating from 1837. The exterior with its picturesque setting overlooking farms and honey coloured thatched cottages pretty enough, but the building he considered in need of change. Hence Reverend Benjamin Speke, became determined to build the church afresh, from the foundations upwards.
Financing the rebuilding of St Andrews arranged, a parish rate granted, Rev. Speke himself becoming guarantor for the remainder costs. Finance was requested from church authorities; however, by 1861, the Bath and Wells Diocesan Societies had numerous applications. Others seeking improvements to church buildings and financial aid from Church Society Building Associations, funds all but exhausted. However, they provided a grant of £20 to Speke for his application. The Restoration and Enlargement of the Parish Church, St Andrews at Dowlish Wake underway.
The Architect, Mr Ferrey
The image of the former church above appears to be prior to Easter 1861 when work began, under the superintendence of Mr Benjamin Ferrey, F.R.I. B.A. diocesan architect of London. He, honorary architect to the Diocese of Bath and Wells. Credited with work on mansions, public buildings, schools, and cathedrals, including Wells Cathedral. Churches included Taunton, Merriot, and Martock.
The builder; Mr Henry Davis.
England saw an upsurge of rebuilding churches from 1851 to 1875, churches restored, re-built, or newly built, some 2,438. Master builder Henry Davies of 23 High Street, Taunton, Somerset well placed to facilitate such a building. On his death in 1892, aged 80 years, recorded is his work on many ecclesiastical buildings. Newspapers listed 23 well-known churches with locally, Buckland St Mary as his principal achievement. Dowlish Wake parish church listed as ‘restoration and reredos’.
The 1861 census records Henry Davies as employing 69 men and 4 boys. His sons numbered 7, with at least one working on the wood carving within the Dowlish church.
Mr Thomas Wells – Stained Glass Windows
Mr Thomas Wells of Shaftesbury Crescent Pimlico. Research has not unearthed any detail about Mr Wells. But we admire his work immensely.
The Constable and a Mason. During the demolition and re-building of the church, William Pearce, a mason who had been recently working on the restoration, was apprehended by P.C. Hodges on Saturday, 10 November 1861, the charge of having stolen timber from Dowlish churchyard. He was to be brought before the magistrates at Chard on the 11thinstant. The outcome unknown.
Costs
The restoration costs. A publication by Duncan Chambers tells us that Benjamin Speke met half of the cost of re-doing Dowlish Wake church. The overall cost; “All the church except the tower and a small part of the chapel wall on the north-east rebuilt from foundation up and enlarged at a cost of £2,163." Today, the cost would be £127,896.46.
Style of Architecture
Fashionable at this time, the style of church restoration 'Late Decorated' decided by Benjamin Speke and applied, was also popular with some eighty percent of Church of England churches in the 1860s. The photograph below of some age, having been restored by The Arthur Hyatt Studio of Tring.
St Andrews, Dowlish Wake prior to re-building; 'Perpendicular style'. 'Late decorated' seems to have been a move to 'hark back' to that of an earlier period. This opposed by some who sought to preserve original buildings in the 1860s which led to groups such as 'The Society for the Protection of Ancient Buildings'. Others thought that without such large scale restoration as we see in this article, some churches may just have fallen into disrepair and have been lost. Of course St Andrews we know at present has changed too, in 1948 Interior alterations including re-plastering saw the removal of paintings from walls. To illustrate what might have been lost to us, is a photograph taken after the 1862 restoration, carefully preserved by Marguerite Perrys in her archives collection all those years.
Newspaper reports of the restoration
Here, we offer a transcription of the entire lengthy newspaper article, transcribed as printed. Worth the effort of reading as it describes in great detail the finished result, the journalistic discriptives of all features as seen by those present.
Written as the restoration was completed in the autumn of 1862. The conclusion being all gathered inside and out on a Somerset September morning, celebrating the re-opening, a moving divine service, the sun dappling through the stained glass windows, a packed congregation newly able to appreciate its new interior and splendid outer profile.
After which all made there way up the lane to Wakehill Gardens, here a huge tent erected with refreshments for some 500 souls. The afternoon of many speakers and speeches, and 'rustic sports' in delightful weather, the day closing, with a Drum and Fife Band.
But First, we have a publication, The Building News, in its edition of 26 September 1862, titled Churches Chapels Schools and Other Building Intelligence. It enthuses;
“Dowlish Wake, Somerset.
This church was built without regard to cost and the interior is handsomely fitted up. The roof of the edifice is of stained Meelel; the seats, low and open of oak. The pulpit is of carved stone, with polished marble shafts. A set of fine stained glass windows is the work of Mr Thomas Wells, of Shaftesbury Crescent, Pilmlico. The subjects are principally events in our Saviour’s life, His death, resurrection and ascension. The churchyard has been laid out at the cost of William Speke, Esq”.
Secondly the newspaper transcript; edition 24th September 1862
The Taunton Courier and Western Advertiser with its heading;
“RE-OPENING OF DOWLISH WAKE CHURCH”.
“The country of old Somerset is famed for its old churches and generally speaking, they are in excellent condition, those which have suffered most from the attacks of time having been recently renovated, and in some circumstances almost entirely rebuilt. The latter is the case with the church at Dowlish Wake. Previous to about the year 1530 a church in the perpendicular style stood upon the present site, but It appears from a Latin inscription on a brass in the church that it was then rebuilt by George Speke. The edifice, as then rebuilt, consisted of a short nave, a chancel, a north aisle, a chapel, and a quadrangular tower between the nave and the chancel”.
“When the present vicar, the Rev. Benjamin Speke son of William Speke, Esq, of Jordans, came to the living he determined to build the church de nova from the foundations, with the exception of the tower. The work commenced at Easter 1861, under the superintendence of Mr Ferrey, diocesan architect of London. The builder Mr Davis of Taunton. A parish rate was granted with the vicar becoming guarantor for the remainder”.
Style. “In rebuilding the church, the style of the old structure has not been followed, but it has been altered from the ‘Perpendicular’ to the ‘Late Decorated’. The nave at the west end has been lengthened about one-half. The interior is handsomely fitted up. The old high Pews have been removed and replaced by low open seats of oak. The roof, which is of stained Memel and open timbered, is supported by carved stone gorbels. The pulpit is octagonal in shape and is built of Bath Stone. It has a richly carved cornice, is supported by columns of Devonshire red marble and Somersetshire green stone polished, and has three exquisitely carved panels representing the Agnes Dei, Moses preaching, and John the Baptist. The church is built in the best style, without stint on expenditure, and is likely to last for three or four centuries to come”.
Carvings. “The whole of the carving has been executed by Mr Herley and Mr Davis – junior of Taunton. The curved work of the font, which is, like the pulpit, octagonal, is unfinished. The alternate panels will be carvings representing the Temptation, the Crucifixion, Christ and the little children, and John Baptising Christ, the intervening panels being carved foliage. The font is supported by eight polished serpentine columns, with foliated capitals. The selilia is very handsome. It is of carved Caen stone with Somerset green stone columns”.
The stained glass windows. “A beautiful set of stained glass windows is the work of Mr Thomas Wells of Shaftesbury Crescent Pimlico. The subjects are the principal events in our Saviour's life. The chancel window, is three-light, represents the Crucifixion; the east window of the chapel, a three-light, the Ascendum; the south window of the chapel, a two-light, our Lords Baptism and the lords Supper, as illustrations of the two sacraments; the north window of the chapel, a two-light, the sacrifice of Issac and the Brazen Serpent; the western nave, a four-light, eight events in our Lords life: and the western aisle a three-light , the Resurrection”.
Building stone. “In the rebuilding, stone from the neighbourhood has been used with Hambdon Hill dressings. The floors of the tower and chancel are inlaid with tiles. The interior walls are decorated with texts of Scripture, by Mrs Beaumont, of Wakehill”.
Keynes & Speke. “The north part of the church has been the burial place of the families of Keynes and Speke for a long period, and there are still several ancient tombs remaining, one of which represents John Speke and Joan his wife, the heiress of Keynes, who brought the estate of Dowlish Wake into the family of the Speke’s”.
The Churchyard. “The churchyard has been laid out very nicely at the cost of William Speke, Esq”.
The Service. “Divine service was held in the morning, and a large number of parishioners and visitors were unable to obtain standing room. The Right Rev. Lord Auckland, Bishop of Bath and Wells was present, and the following clergymen, in surplices:
The Revs; B. Speke, Vicar. J Lance, Rural Dean, Buckland. J.S. Coles, Shepton Beauchamp. Hans Hamilton, Coombe St Nicholas. J.H. Evans, Ilminster. C.J. Gowring, Kingstone. H.H. Bastard, Taunton. R.D. Palmer, Broadway. Billing, Seavington. Blomfield, Norton. H. Hoskins, North Perrott. J. Allan, Knowle St Giles. Elton. Whitestaunton. Grueber, Hanbridge. Johnson, White Lackington. Pitt, Cricket Malherbie. H.B. Thompson, Chard.
-
- Gold, Hatch. Woodcock, Chardstock and Beamont, Wakeham”.
Prayers and lessons. “The prayers were read by the vicar; the first lesson by the Rev. W. Gould. The second by Rev. J.S. Coles, the litany by the Rev. J.H. Evans, and the communion by the Lord Bishop, assisted by the Rev. J. Lance.
Lord Auckland’s Sermon. He preached an eloquent sermon, taking his text from the 13th verse of the 8th chapter of the 1st book of Kings: "I have surely built thee a house to dwell in; a settled place for thee to abide in forever."
Origins of divine worship. “His lordship traced the origin of places set apart for worship showing ‘inter alia’ how the leafy arcades of the sacred groves gave the idea of the latter Gothic arch. The temple at Jerusalem was the first building for Divine worship. In the early part of the Christian era, private houses were mostly used. In England there was hardly a stone church built till the 8th century, when two were erected; and in the 12th century , the piety of our ancestors provided most of the magnificent structures which were the ornaments of our country in the present day. The right rev. prelate next enlarged upon the feelings necessarily evoked by the nature and design of these sacred places and concluded with earnestly urging his hearers the duty of frequenting the house of God”.
Increased accommodation & spirit of devotion. “Speaking of the church in which they were assembled, he referred to the increased accommodation afforded them by the new building, which had been so well erected and ornamented in every part. Such temples belonged not to man but to God, to whom they were the free-will offering of the members of the Christian body. The parochial system had proved of inestimable value to this country. The church was entwined with the most sacred associations of the parishioners and kept alive in them the spirit of devotion. We were justly pointed at as a religious nation; this was mainly owing to the parochial system, which under Gods blessing tended to the wide diffusion of pure Christianity. Might all those who ministered within these walls be men of zeal and faith, and all worshippers follow their example and profit by their instructions”.
“The amount collected at the Offertory, in aid of the building fund, reached the large sum of £235 15s 8d”.
Wakehill Refreshments. “ The Bishop, clergymen, parishioners, afterwards proceeded to the vicar’s residence at Wakehill, whose plates were laid out under a large and prettily decorate tent for 500 persons. Lord Auckland presided. Every parishioner, man woman and child was treated to a substantial meal, the vicar and his lady working in defatigably the whole time, in supplying their wants”.
Inauguration Speeches. “At the conclusion to the repast, The Lord Bishop expressed his regret that he was obliged to leave them to catch the train. He complimented the parishioners on having such a handsome church and so zealous a minister. He was pleased to see so large a company present at the inauguration, and also at the table, where they were celebrating at the same time the gift of a bountiful harvest. The Rev. J. Lance said before his lordship left, he must tender home the best thanks of all for his kindness. In attending today, and for his excellent sermon. The speaker likewise alluded to the reports current as to the probable translation of the right rev. prelate. His lordship said he was glad to say he was not "their late bishop", and as regarded translation if he were not translated to the Martock station in less than an hour, he should not get home that night”. [Laughter]
The Speke’s and their good work. “The Rev. J. Lance observed that Mr Speke was so busy in dispensing his extensive hospitalities that he had deputed to them the speaking. The rev. gentleman then referred in felicitous terms to the circumstances attending the restoration of the church which had been admirably carried out by the architect and builder. It was interesting to see Mr William Speke and his son, [ their kind host] going hand-in-hand in the same good work – the temporal and spiritual welfare of their people. He would give them "The Health of. Mr and Mrs Speke and family." [Loud applause].
Captain William Speke responded. His father would have been very happy to have dined with them, but his health did not permit it. His best wishes, however, were with them all. For himself, he had not attended the parish church for many years till lately, and he was astonished and pleased to observe the large number of the poorer parishioners who were regularly present. The handsome and convenient church provided for them to worship in must be a matter of congratulation”.
Now, there are only three blots on the landscape. “The Rev. J. Lance successively proposed “ the Architect” and “the Church wardens Messrs. Duke and Huddy." He congratulated the latter on having a handsome church that would last for many generations to come.
As rural dean he had to say of some churches, “ Smash them down and take them away. ” In the Archives at Wells would be found a report of his on a church to this effect:
“Not a house of prayer, but a dark, dirt, damp place, not fit for a stable, and hardly fit for a pig-sty.”
There used to be four blots on his deanery, one of which was this parish church; and so that he had now only three”.
Closings & Drum & Fife Band. “The speaker also proposed the Rev. B. Speke's name separately, which was received with three times three, and concluded by giving "The Labourers." A large proportion of the company afterwards amused themselves on the lawn with a variety of rustic sports, the enjoyments being enhanced by the delightful weather and the presence of a drum and fife band." This concludes the newspaper report of 24 September 1862.
1866 A Tour by members of SANHS. A tour of Somerset by members of the Somerset Archaeological and Natural History Society in 1866 commented;
“ So completely restored as to have become a handsome modern building but possessed of no great interest to the archaeologist.” However, the XV century tower came in for criticism, a Mr Freeman, accompanied by a Mr Parker, saying the tower was as strange inside as outside, nothing could be worse. The west walls were carried out as a buttress. On the west side a little window, as bad as anything could be. The embattlements were poor, and to relieve the summit of the tower were two gargoyles placed on the south side’.
Later discussed by tour members, it was suggested that in the time of James 1st, the church being rebuilt by the Speke family explained all. Otherwise, Mr Buckle suggested;
“The original Norman church tower had been taken down when the nave and the north aisle were rebuilt in the Perpendicular style, then rebuilt with the same dimensions from east to west and widened from north to south”.
The End
Further reading and sources:
Pre-dating Newspapers: Before Hansard publicised parliamentary sessions, newspaper reporting un-organised; hence Cobbett's Weekly Political Register provided the populace with this information. It’s this resource that provided us with the background to Church Building at that time. William Cobbett’s archived records of August 1839.
British Newspaper Archives, search free, pay as you go or subscription, at britishnewspaperarchive.co.uk
British Newspaper Archives, included in findmypast.co.uk online subscription website
Viscount Sandon, M.P. Earl of Harrowby. Sometime of Dowlish Wake and Grosvenor Square.
Viscount Sandon & Debate Petition - Bill Google Books. Cobbett’s Parliamentary Debates. Viscount Sandon 1839 & Increased Church Accommodation page 1145. Friday 2 August, 1839.
Hansard & Minutes & Hansards Parliamentary Debates: Bill by Viscount Sandon from Dowlish Wake. Google -ebooks free. Page 1145, House of Commons Friday 2 August 1839.
Viscount Sandon Debate Record. Found in William Cobbett’s archived records of August 1839. 'Increased Church Accommodation'. Delivered by Viscount Sandon, the politician of Dowlish Wake & Grosvenor Square, London. William Cobbett, 1763-1835, champion of impoverished rural poor.
Viscount Sandon. We have no record of his connection to Dowlish Wake, or of actual seating within St Andrews to what extent deemed inadequate for those wishing to attend services. Research records Viscount Sandon, a Member of Parliament for Liverpool, previously M.P. for Tiverton 1819-1831. Like his ancestors, his peerage was styled "Viscount Sandon," the family seat being Sandon Hall in Staffordshire. His actual name is Edward Allan Dudley Ryder.
He is recorded as Earl of Harrowby. En.m..wikipedia.org
Peer, magistrate and Landowner. Census 1871 Handover Square.
Dictionary of National Biography, Volumes 1-22 Dudley Ryder.
A possible link to his Dowlish Wake standing is a personal friend with connections to Taunton. While Viscount Sandon was at Oxford, Henry Labouchere [Earl of Derby & Lord Taunton] John Labouchere Esq. was also part of the group of M.P.s seeking a resolution to put forward to petition the government.
The June meeting at Lincoln Inns-Fields; resolution to petition parliament for immediate measures for church extension. June at Lincolns Inn-fields, Viscount Sandon addressed a meeting of other M.P.s and members of the Ecclesiastical Commissioners, the latter seeking to endow 600 new churches. Speakers were told of spiritual destitution, which, consequent upon the relative increase in population, is an obligation for consideration. Source Online subscription website. British Newspaper Archives; findmypast.co.uk;
Morning Herald [London], 27 June 1839.
Church Accommodation in the Metropolis. Online subscription website. British Newspaper Archives; findmypast.co.uk; The Essex Standard and East Counties Advertiser, 9 August 1839. Increased Church Accommodation in the Metropolis.
Application Restoration and enlargement of Dowish Wake Church. Online subscription website. British Newspaper Archives; findmypast.co.uk; The Wells Journal, 30 March 1861. A £20 grant was forthcoming & Extended to 73 sittings.
Benjamin Ferrey FRI BA , 1810-1880. English architect who worked mostly in the Gothic Revival. He was appointed Diocesan Architect to Bath and Wells in 1841, holding that post until his death. Online subscription website. British Newspaper Archives; findmypast.co.uk; Page 261, The Building News, 3 September 1880. & Benjamin Ferrey of Christchurch, Hampshire. Online Subscription website; The Genealogist, thegenealogist.co.uk
William Pearce-Mason. Newspaper Archives; findmypast.co.uk The Wells Journal, 13th Nov 1861
England upsurge churches built; English Heritage, Victorians: Religion. English-heritage.org.uk
Perpendicular style—The architecture of early Tudor England displayed continuity rather than change. Churches, large and small, were built in the Perpendicular Gothic style of the later Middle Ages. Google.
'Perpendicular style' to that of 'Late Decorated style. The latter not a descriptive used now, but see the digitalised record of Old English churches: their architecture, furniture, decoration, monuments, vestments and plate. George Clinch, 1860 - 1921. published 1903. see archive.org also see wikipedia Victorian Restoration: Decorated style originally popular 1260 to 1360. Late decorated seems to have been a move to 'hark back' to that earlier period. This opposed by some who sought to preserve the original building in the 1860s which led to groups such as 'The Society for the Protection of Ancient Buildings'. Others thought that without such large scale restoration as we see in this article, some churches may just have fallen into disrepair and have been lost.
The Master builder Henry Davies. His death, Online subscription website. British Newspaper Archives; findmypast.co.uk; The Courier 10th Feb 1892. [reredos; an ornamental wood or stone screen or partition wall behind an altar] & online Subscription website; The Genealogist, thegenealogist.co.uk
The Re-opening of St Andrews following Restoration.
Transcript of newspaper reporting of the completed restoration. Online subscription website. British Newspaper Archives; findmypast.co.uk & Newspaper edition; 24 September 1862 and its reporting; The Taunton Courier and Western Advertiser.
The Rev. Benjamin Hanning Speke. A red-covered Booklet, Dowlish Wake—A Guide to St Andrews Church and the Village, was compiled by Duncan Chalmers. It is out of Print; a Copy is at Taunton Archives.
Benjamin Speke, Winchester Commoners 1836-1890 page 30 – 1844-45,-Google Books.
"There is a stained-glass memorial window" and a handsome monument. This text is taken from the 1872 Morris's Directory of Somerset & Bristol, which is within the Dowlish Heritage archive.
Sermons, services and Census Sunday; ‘A History of the County of Somerset’ 1978. Dowlish Wake
Cost of restoration. Online calculation using nationalarchives.gov.uk; Currency Converter. [1860-2017] Also Red covered Booklet, 'Dowlish Wake – A Guide to St Andrews Church and the Village. Compiled by Duncan Chalmers. Dowlish Wake.
Population -. Local Studies pack. Dowlish Wake Heritage Archives.
Duties of Rector. The Parish; administration and records. The National Archives, media.nationalarchives.gov.uk
John Coles—Dowlish Wake, Its Church & Its People. 'From a collection of literature referring to the 19th and 20th centuries'. Perry's Archives. Out of Print.
Criticism of the Church Tower; This text appears on page 39 of Volume 49 of the 1903 SANHS 55th annual meeting. Rev. E H Bates told of members of the Somerset Archaeological and Natural History Society on their annual tour of Somerset in 1866. Dowlish Wake Heritage Archives.
